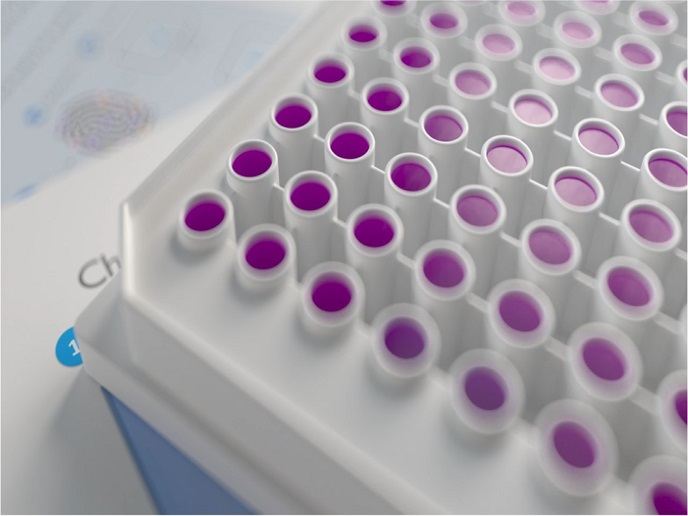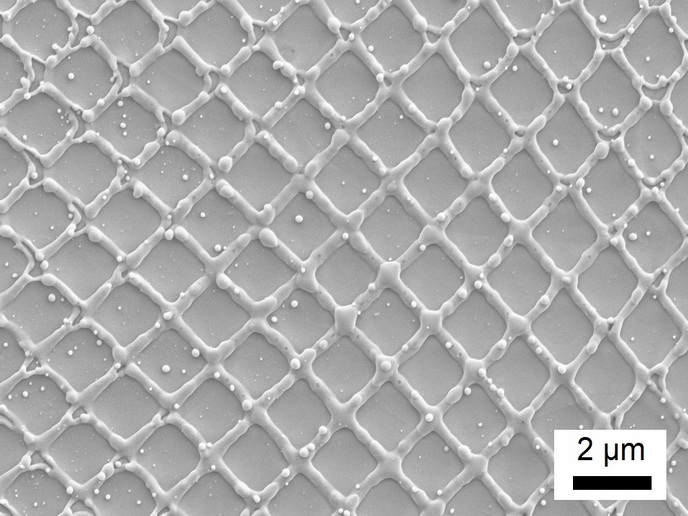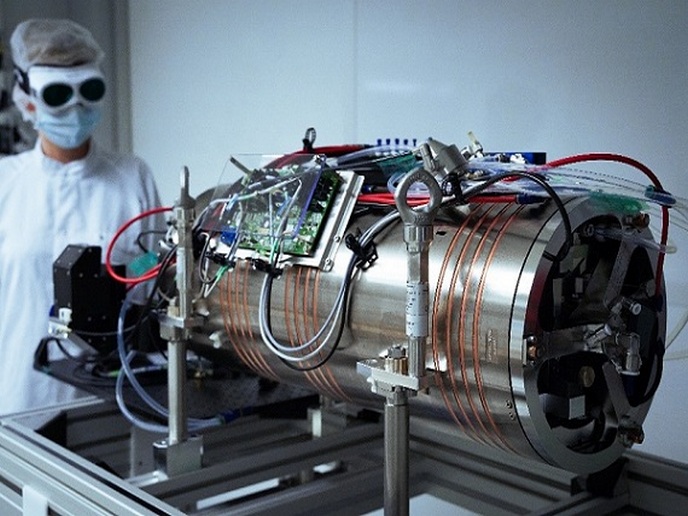Better construction through better communication
Nowadays, construction has become a multi-participant process requiring increased communication of building design information, while advanced ICT may be often poor or even absent. This coupled by the fact that customer needs have become increasingly more demanding has made information management and communications key issues for the modern construction industry. Challenged by this, the DIVERCITY project developed innovative workplace technologies for improving building design and construction. The new workplace environment greatly facilitates information sharing, communication and interaction between all parties involved. Most importantly, this collaborative environment is expected to provide efficient and effective collaboration between all stakeholders, such as professional teams, contractors, clients and workers. Client Briefing is one of the key software applications that was developed to cover the major construction/building phases. This application is important to the final construction, as it is at this project stage that user requirements for a new facility are set to the design team. The software involves a toolkit for developing a graphical building program representing the key options of the building to be designed. Through client and designer interaction the spatial needs are identified along with their possible interrelationships and specified in a form to which future reference is simple. The derived 3D spatial layouts can be analysed in order to verify that they meet client's requirements and can be further employed for the production of the conceptual design. These "space layout" files can be easily exported to the widely used CAD applications. The other five applications are Thermal, Acoustic and Lighting Simulations, as well as Visual Product Chronology and Site Planning and Analysis, which are supported under a main framework. However, the Client Briefing component can be also seen as a stand-alone application outside the main framework. Collaboration is sought with research organisations engaged in this field of research and/or partners for the product's exploitation.







