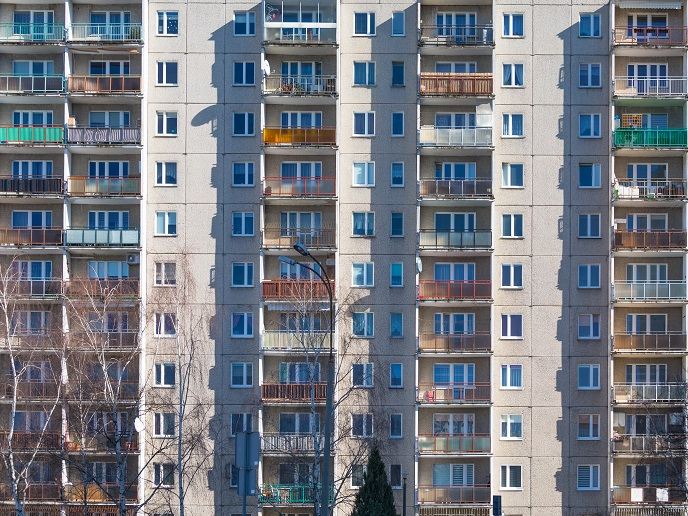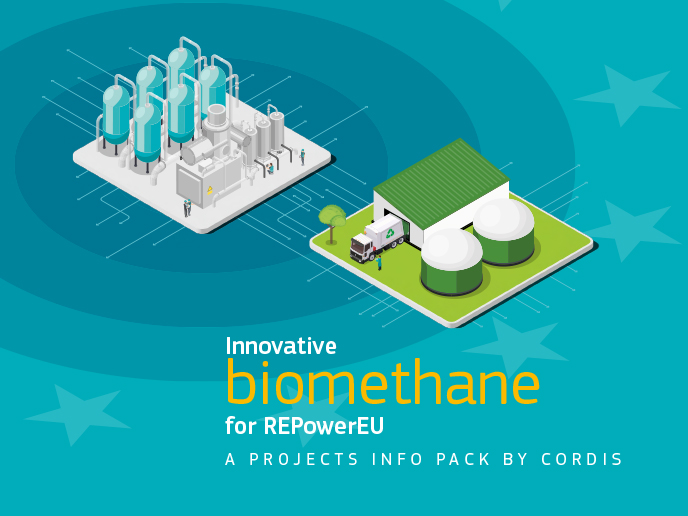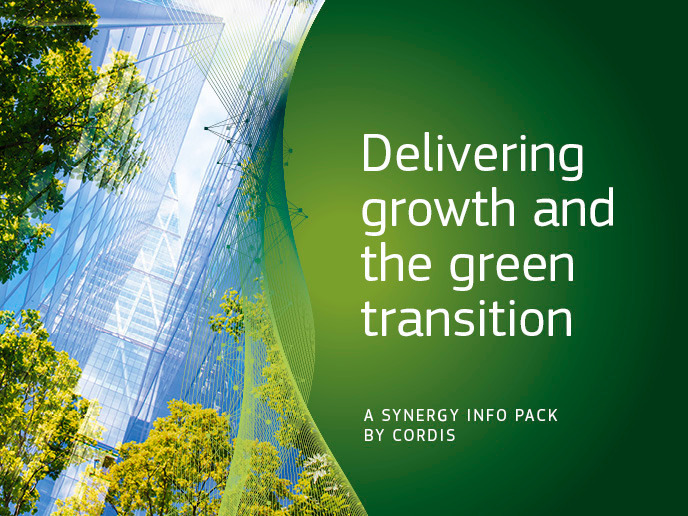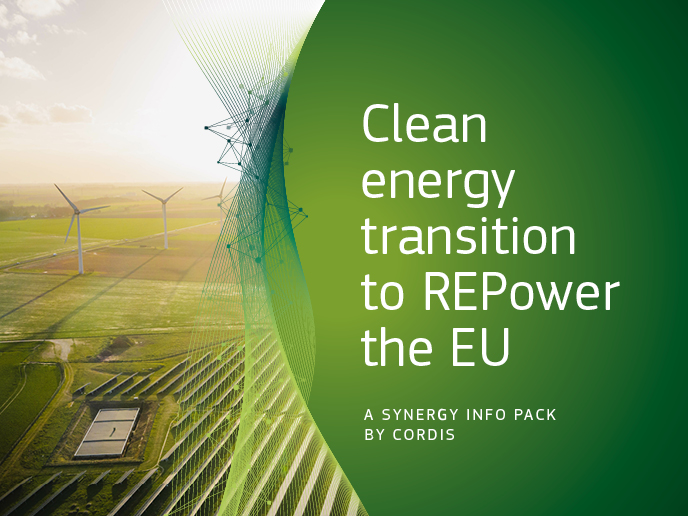Old meets new: Sustainable retrofit of buildings through prefabricated panels
Buildings dated between 1950 and 1975 were constructed in an era when high energy-efficient performance was not a critical part of the design. An EU-funded initiative is making sure they don’t have to become obsolete.
Old buildings, new façades
Instead of tearing down a building that has fallen out of favour because it does not meet modern energy efficiency standards or fit into its surroundings visually, the current trend calls for remedial action. This is often in the form of a significant intervention in its facades. “We addressed the twin problems of low energy performance and poor aesthetics by developing innovative façade retrofitting solutions that leverage the potential of prefabricated components and the advantages of building information modelling (BIM), notes Nick Purshouse, coordinator of the EU-funded IMPRESS(opens in new window) project. The main pillars of the IMPRESS retrofitting approach are the recladding and the overcladding options.
Novel panels offer a striking symbiosis of old and new
Project partners demonstrated a new range of easy-to-install panels. In particular, they developed a lightweight polyurethane panel for overcladding that combines flawlessly the advantages of thermal and sound isolation, low permeability to water, and excellent adhesion to concrete and mortars. “Compared to state-of-the-art aerated concrete products, the polyurethane panel demonstrates lower compressive strength and a lower thermal conductivity value,” reveals Purshouse. Furthermore, its flammability class is B2. The panel was successfully installed on a school building in Drobeta-Turnu Severin, Romania. “Simulations showed that if the whole building is retrofitted with the polyurethane based panels, the U-value of the external walls would reduce from 1.54 to 0.19 W/m2K, and the annual energy savings would amount to 22 %,” the coordinator reports. The team also developed a thin, lightweight precast concrete sandwich panel that combines optimum thermal and weathering resistance for overcladding applications. On a similar track, they demonstrated another structure incorporating phase change materials for recladding applications. These materials can adapt to the thermo-physical properties of the building envelope and offer optimum passive heating and cooling benefits. The panels were successfully installed on the facilities of a project partner in Ireland.
Moulding a new retrofitting paradigm
Another project achievement has been the development of a reconfigurable moulding machine that can work in tandem with 3D printing to produce curved panels with ornamental elements. Project partners also pioneered the synthesis of a functional coating that can be applied on cement-like surfaces to provide an aesthetic finish. It can also enhance thermal insulation performance, resistance to corrosion, solar reflectance and resistance to ageing. The coating developed in the project is also suitable for printing 3D substrates. “Thanks to its unique synthesis, this cool paint also combines antibacterial, self-cleaning and volatile organic compound removal properties,” notes Purshouse.
New software tools
New free-access support software designed by IMPRESS will provide end users with an estimate of the potential energy saving that the prefabricated panel offers to the building. An online management tool will ensure that the retrofit process of façade elements is executed according to IMPRESS methods. The tool also integrates BIM to facilitate iterative design. This should enable professionals to more efficiently plan, design, construct and manage retrofit projects.







